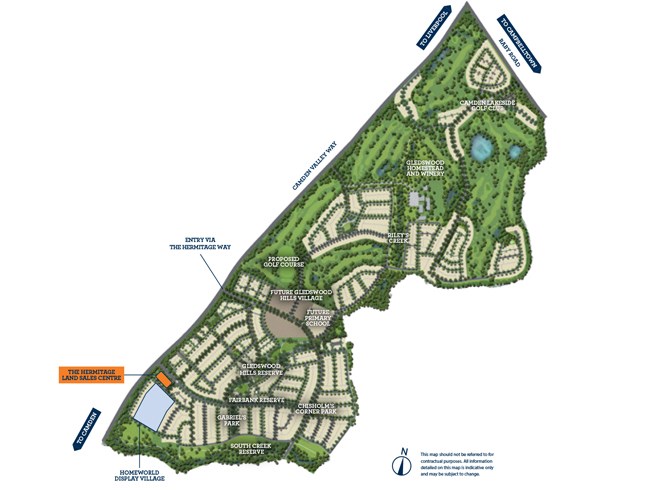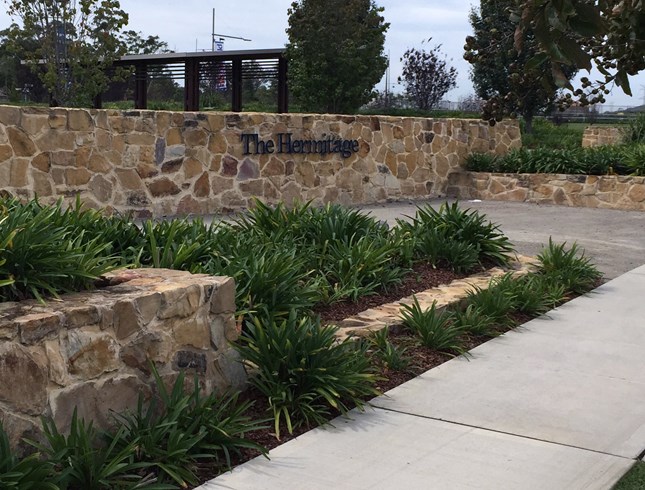Client
Sekisui House Australia
Location
Gledswood Hills, NSW
Completion date
2019
The Hermitage and the adjoining Camden Lakeside development is an integrated master-planned suburb over 320 hectares including over 1,800 residential lots, 150 hectares of green space, licenced premises, retail and commercial areas as well as a Greg Norman designed golf course. Sekisui House’s purpose is to create homes and communities that improve with time and last for generations and Marshall Day have worked with Sekisui to create an estate that delivers high quality acoustic amenity for residents, rather than simply meeting minimum codes.
Our Scope
Marshall Day's scope has included:
- Mitigation of noise from arterial, sub-arterial and local roads
- Co-ordination of impacts between on-site commercial areas and residential areas
- Planning assessments and Council compliance


Challenges
The site is subject to traffic noise impacts from new internal roads as well as two existing arterial roads, which have significantly intensified since commencement of the project. The client did not want a suburb surrounded by noise walls, and Council policy included potentially conflicting restrictions on noise wall height limitations and acoustic requirements. In order to achieve the desired acoustic and urban design outcomes an acoustic masterplanning exercise was carried out prior to the first land release. This allowed the suburb design to be integrated with a series of earth mounds and green spaces, which took into account traffic predictions over 25 years into the future. Ten years on, the suburb continues to be released in stages, with Marshall Day providing input for lot layouts and architectural treatments to ensure a lasting quality of acoustic amenity for residents.

