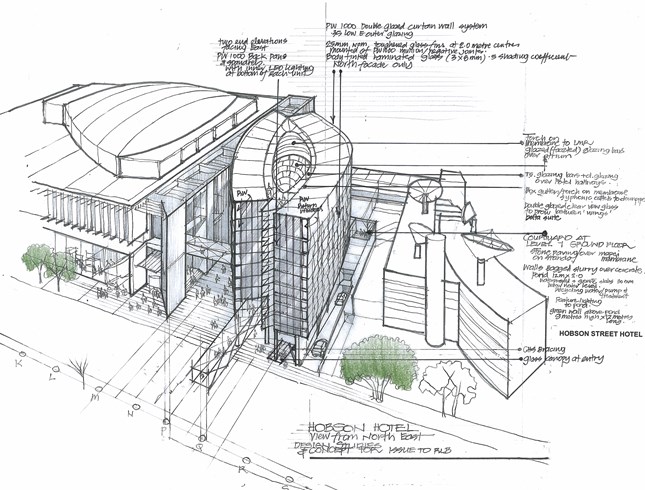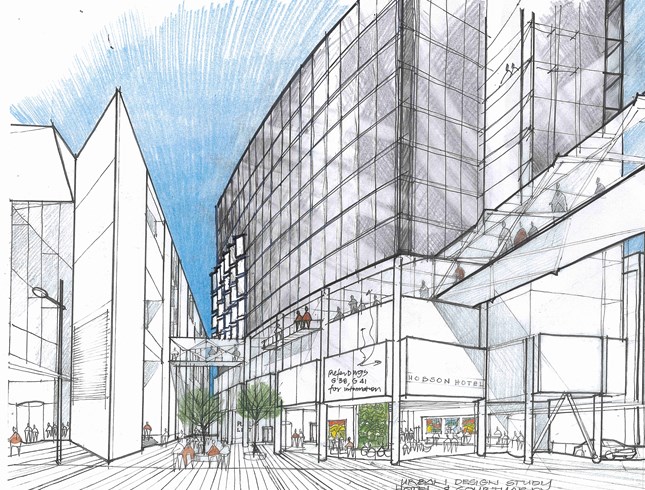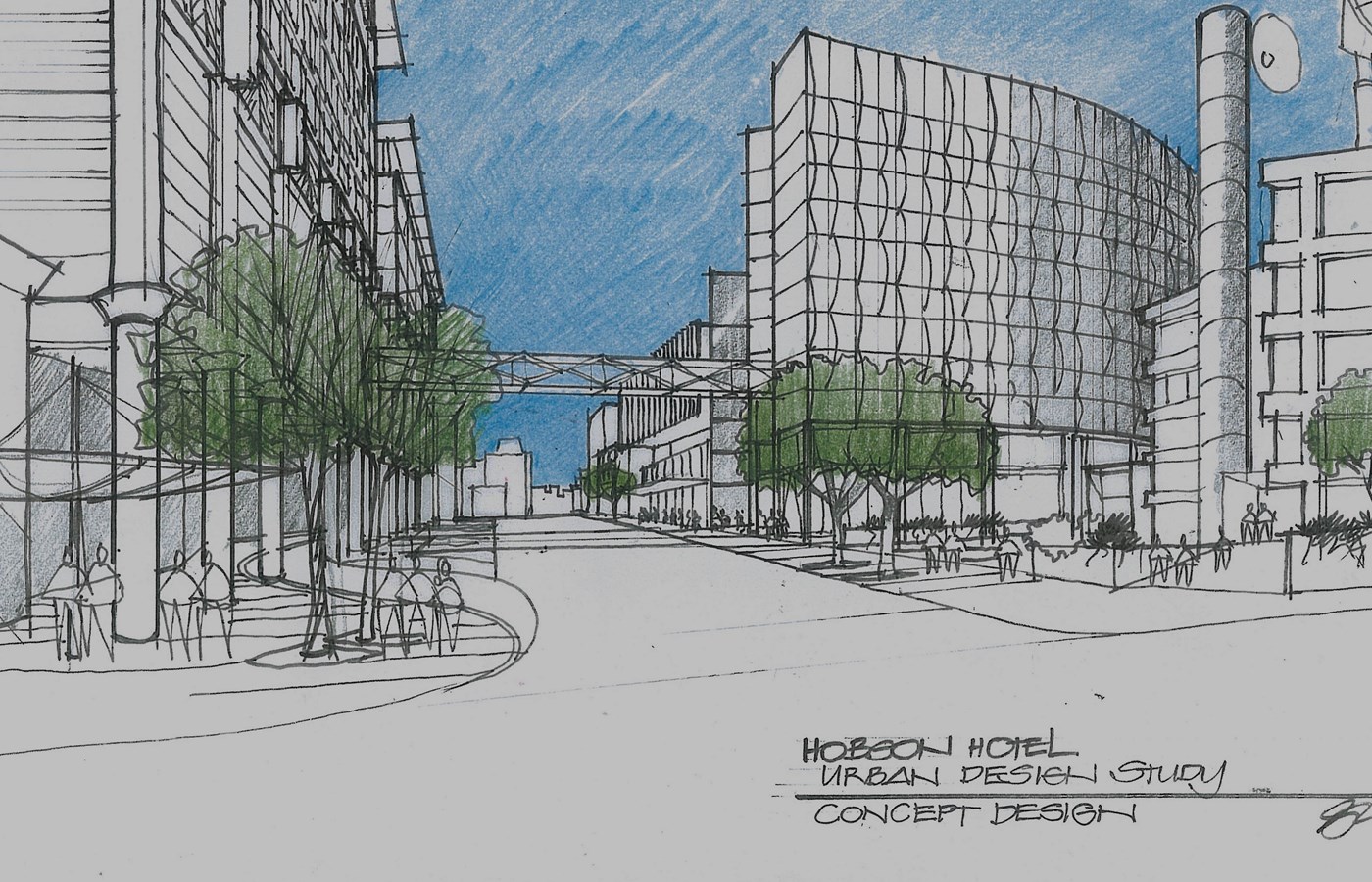Client
Sky City
Location
Auckland
Completion date
Ongoing
The Hobson Street Hotel is a proposed 5 Star Qualmark hotel on Hobson Street and ties into the proposed New Zealand International Convention Centre. The hotel consists of 313 hotel rooms with dining, bar and retail offerings on the ground floor.
Our Brief
- Develop project specific design criteria suitable for a 5 Star Hotel
- Assess façade construction to ensure suitable internal noise levels
- Assess mechanical services to ensure suitable internal noise levels
- Assess inter-guest room wall and floor constructions to achieve suitable airborne and impact sound insulation between rooms
- Assess surface finishes to ensure suitable room acoustics in public spaces
- Undertake site visits during construction to ensure design is implemented correctly


Challenges
The hotels proposed site is small and is height constrained this put pressure on the floor to floor heights. We worked with the structural engineer and architect to ensure the floor slab thickness was appropriate for the desired performance and maximise the floor to ceiling height.
Curtain wall look for the exterior was desired by architect and client. This type of facade limits the inter-guest room wall airborne sound insulation performance. Working with the architects and facade engineers, we developed a custom curtain wall junction detail to ensure a high level of airborne sound insulation between rooms is achieved.
